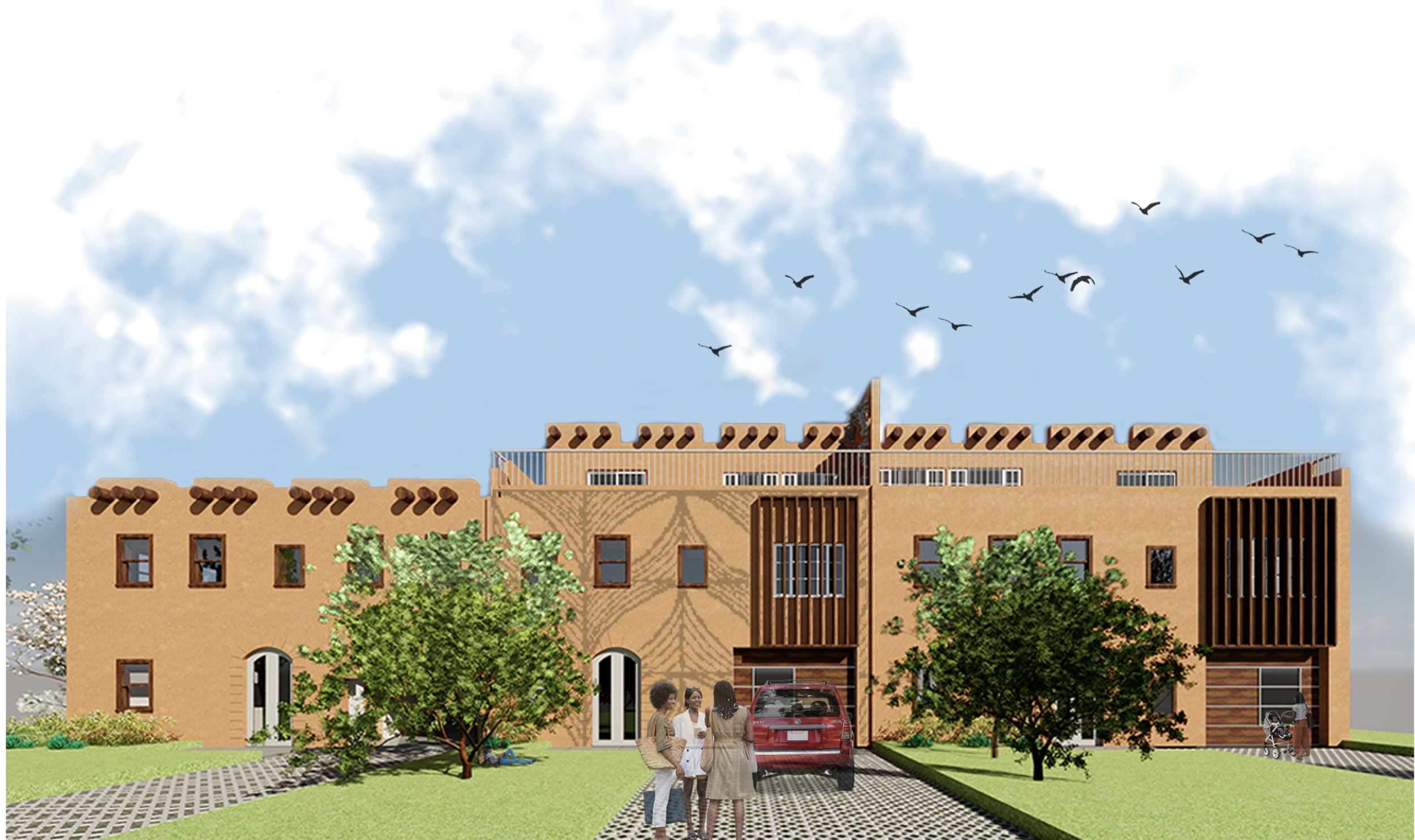
Africatown: Revitalizing Heritage Through Innovative Housing.
Africatown is a unique housing project designed to honor heritage while embracing modern living. This vibrant community features 200 market-rate townhomes and 100 affordable housing units, offering a diverse and inclusive neighborhood.
The design of Africatown is inspired by West African motifs, seamlessly integrated with contemporary elements to create a visually striking and culturally rich environment. Community spaces, both public and private, foster a strong sense of togetherness and interaction among residents.
One of Africatown's standout features is its connection to a historic river, providing scenic views and a tangible link to the area's storied past. These thoughtful design elements and the blend of affordability and market-rate options make Africatown a symbol of unity and progress, celebrating its heritage while looking towards the future.
The Site
The maritime housing complex is strategically situated on the site of the former Josephine Allen public housing. This area will also accommodate key elements such as the boat house, the Clotilda Museum, and a historic baptism site, designed as a space for reflection. My primary focus for this project was the housing component.
The Townhouse
The townhouses draw inspiration from the modular housing units of Lesotho, integrating the essence of traditional West African architecture with a contemporary approach. Constructed primarily from adobe with insulated concrete forms and wood, these homes offer two to four-bedroom layouts. Each unit features a private green space, complemented by shared communal areas that can flexibly serve as parks, gardens, or other communal functions. Sustainable features such as rain barrels and permeable pavers are incorporated to effectively manage stormwater runoff.
The Apartments
The apartment complex offers a range of affordable housing units, including two to four-bedroom layouts. Each floor features dedicated amenity spaces, while the ground level includes storefront units to activate the streetscape. The building’s litema patterned facade is oriented towards the adjacent townhouses, with a spacious lawn that serves as a versatile venue for community events.













